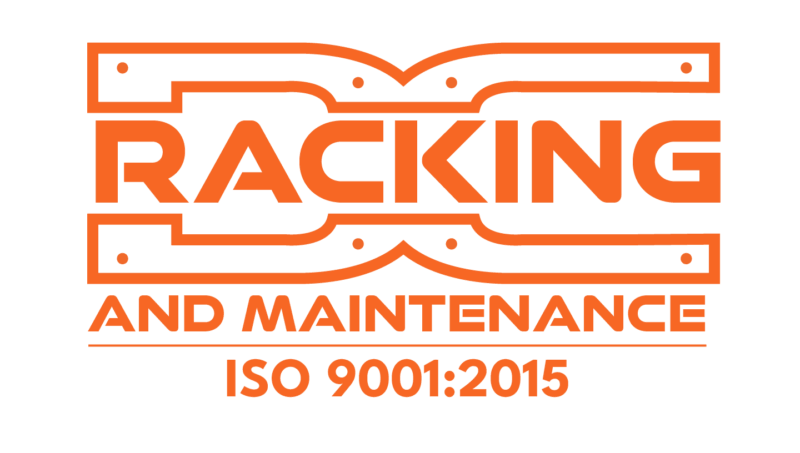
Warehouse Layout & Racking Design
Perfect
Planning
Lorem ipsum dolor sit amet, adipiscing elit, sed do eiusmod tempor incididunt ut labore et dolore magna aliqua.
-
3D Modeling
-
Programs to Map Territory
-
Robotics and AI Technology
-
Morphological Thinking
-
Material Simulation
Professional
Design
Lorem ipsum dolor sit amet, adipiscing elit, sed do eiusmod tempor incididunt ut labore et dolore magna aliqua.
-
3D Modeling
-
Programs to Map Territory
-
Robotics and AI Technology
-
Morphological Thinking
-
Material Simulation
Best Experts
Team
Lorem ipsum dolor sit amet, adipiscing elit, sed do eiusmod tempor incididunt ut labore et dolore magna aliqua.
-
3D Modeling
-
Programs to Map Territory
-
Robotics and AI Technology
-
Morphological Thinking
-
Material Simulation

Optimized for Safety, Efficiency & Future Growth
When it comes to industrial pallet racking systems, intelligent layout and design are essential—not just for capacity, but for real-world functionality, safety, and scalability. At D.C. Racking & Maintenance Inc., we can connect your team with comprehensive planning services customized for your warehouse’s unique needs.
Our Design Services Includes
Understand Your Operations & Product Flow
We start by analyzing your workflow—from receiving to picking to shipping—alongside SKU characteristics (weight, dimensions, turnover rate). This data guides us in selecting the optimal racking configuration and aisle design to streamline operations.
Optimize Space with Smart Layouts
Our designs maximize both vertical and horizontal space. We analyze ceiling height, floor loading, and aisle width—ensuring forklifts and reach trucks can operate efficiently while maintaining maximum storage density.
Choose the Right Racking Type
From selective and drive-in to push-back, pallet-flow, cantilever, mezzanines, and mobile systems—we select the best match for your inventory profile, access needs, and storage goals.
Design for Safety & Compliance
Every layout includes engineered safety measures: proper aisle spacing, seismic load calculations, clear egress pathways, guardrails, column protection, and compliance with CSA, MOL/OSHA, and fire codes.
Plan for Flexibility & Growth
Our modular designs allow you to scale and reconfigure your racking system as operations evolve—without costly overhauls. We also build in zones for future expansion and automation technologies.
Implement & Support
We provide detailed layout drawings and engineering documentation, collaborate with WMS/automation tools, and support installation. Once implemented, we offer ongoing inspection, maintenance, and layout optimization to ensure long-term performance.
